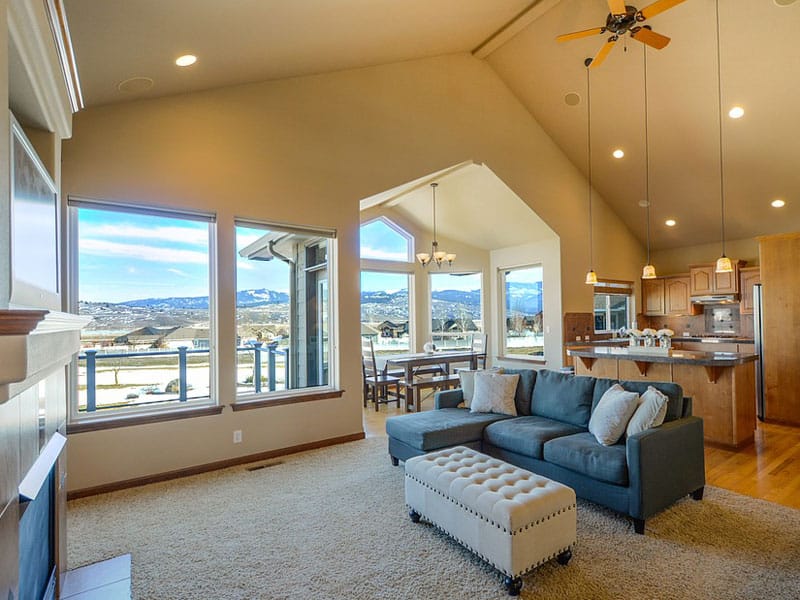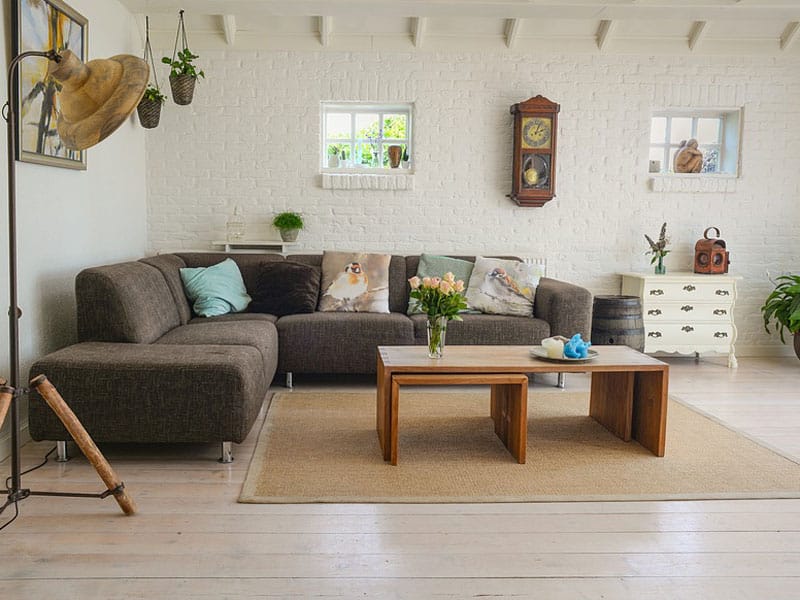Lately, most modern homes (if not all of them) have an open floor plan. Box-like spaces and clearly defined lines between rooms have become a thing of past. Currently, it is all about the flow and connection.
However, incorporating this plan doesn’t mean that all the areas have to have the same identity. If anything, the space is going to seem much more appealing once there is a subtle difference between rooms. Here is how to achieve that individuality.
Room within a room
As you can already assume, the idea of an open floor plan is to arrange the space aesthetically and create several rooms inside one larger room. And since you have no walls to help you with this, you will need to create other visual distinctions that will separate those rooms in some way.
One way to do this is to slightly raise one floor in one particular section of the room, which will both make that space distinct from the rest and help it become a focal point.
And if the elevated floor is not your cup of tea, you can look upwards. You wouldn’t believe the difference one smartly dropped ceiling can make. It will set a clear, but still unobtrusive border between the rooms and highlight certain features.
Dramatic lighting
Not just for an open floor plan, lighting is one of the most important parts of interior decorating at large. It affects everything – from the mood in the space, how colors on the walls will look, all the way to the setting of the room itself. Get the best of your lighting by opting for a set of recessed lights that will go evenly across the floor as a basic layer, and top that layer off with several layers more to distinguish spaces. For example, place a dramatic chandelier above your dining table and a couple of pendant lights above your kitchen island to enhance the visual appeal and help you with the organization.
Drapes
One important thing you must be aware of is that an open floor plan looks good for as long as it’s kept nice and tidy. So in other words, if you are among those who cannot find time to clean the space at least every weekend, you might want to consider adding drapes to the space. They will allow you to easily switch between open rooms and private (read: untidy) spaces.
Rugs
Another great and simple way to organize your open space is the smart usage of area rugs. The key is to limit this to one rug per area. Rugs will act like partitions and will create a feeling of a more organized space – especially if you opt for rugs in different patterns and hues. For example, go with a formal-looking one for your dining space and with a light patterned one for your living room.
Transparent division
Usage of glass in contemporary homes is extensive for a reason. It is transparent and its presence gives any space that is dominated by wood, stone or concrete both visual and textural contrast. So things like glass sliding doors or glass partitions are perfect for organizing a large room and separating it into smaller areas without any ‘visible’ obstacles (since this partition won’t hinder the line of sight). Also, it leaves the flow of (natural) light untouched.
Shelving
Shelves are also another great and functional way to divide a room without damaging its flow. Contemporary and sleek shelving will give areas a much more distinct and organized look. However, make sure that they don’t encroach on pathways and that they entirely fit within the space that is defined for them.
Color scheme
Smart use of color can also do wonders for your open room styling. Even though this space demands an equal backdrop for the entire floor and walls should be in the same neutral color, incorporating a couple of accent colors in the form of chairs, throw pillows, paintings etc. can complete the look of the entire space.
Working with an open floor plan
As you can see, there are so many more ways to separate rooms than just building walls. All you need is an idea, a little bit of creativity and inspiration.


