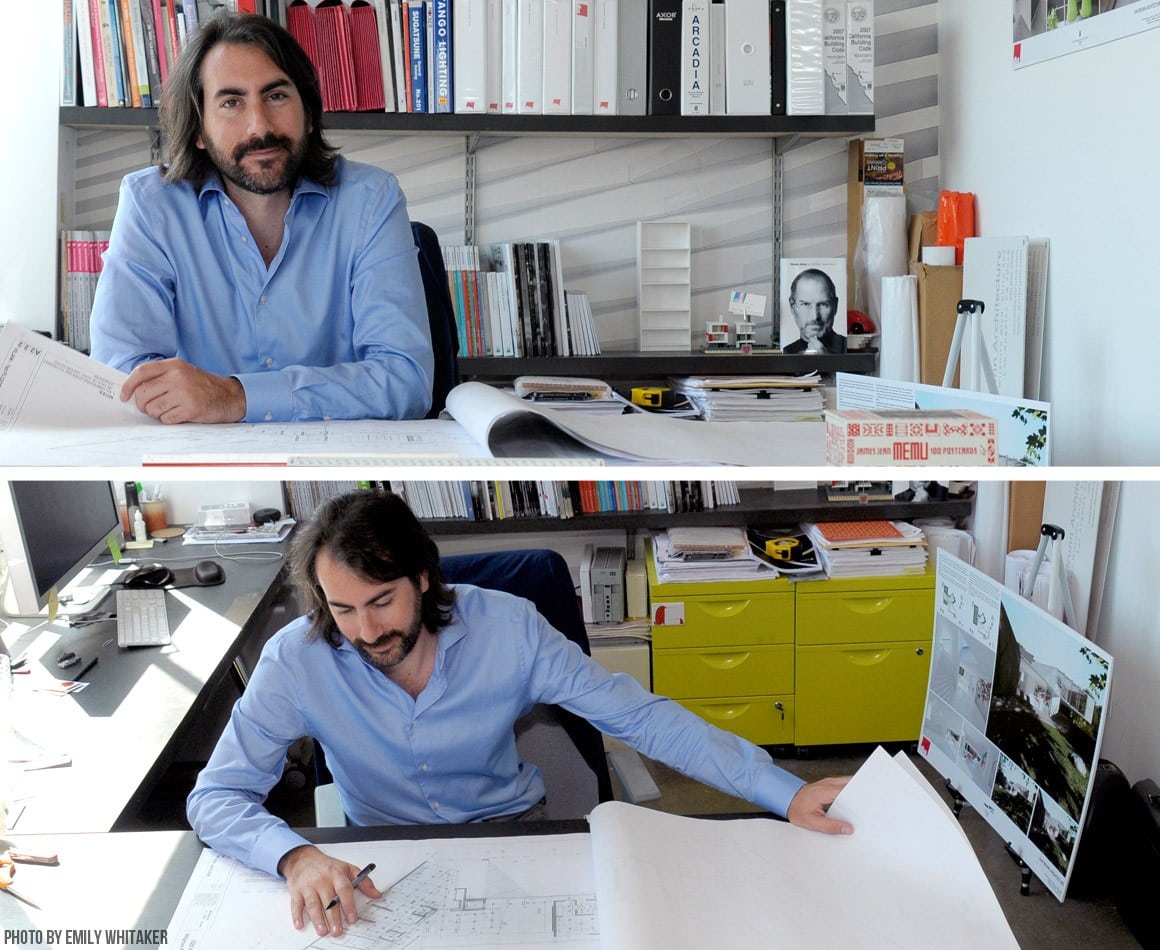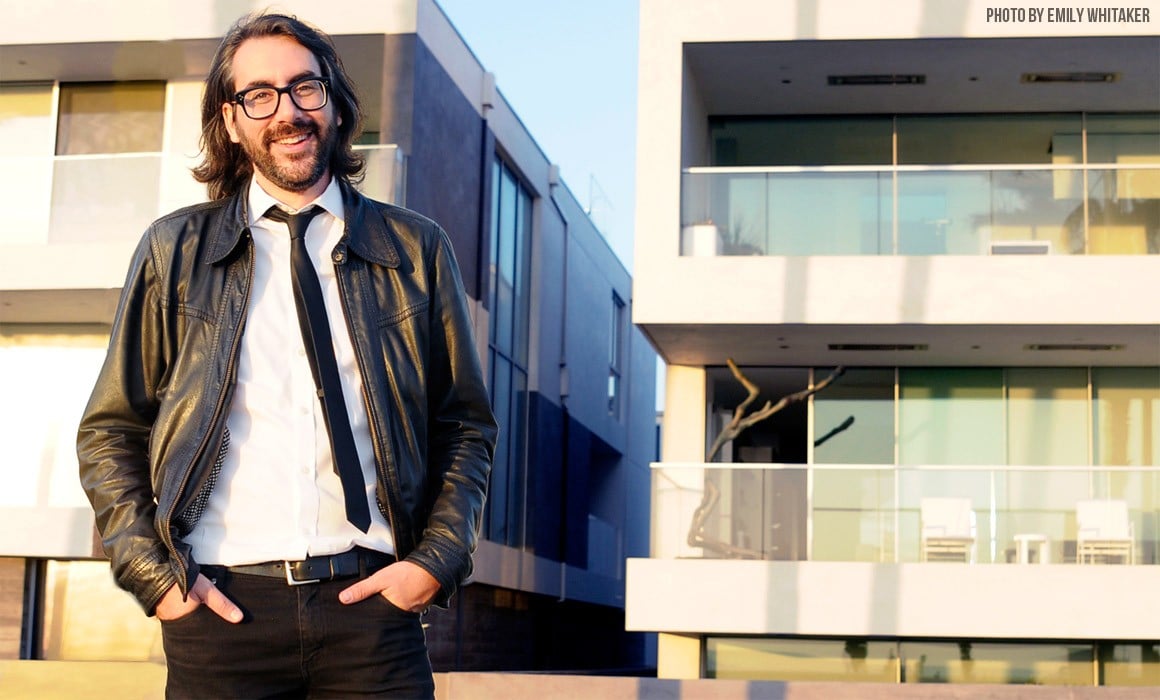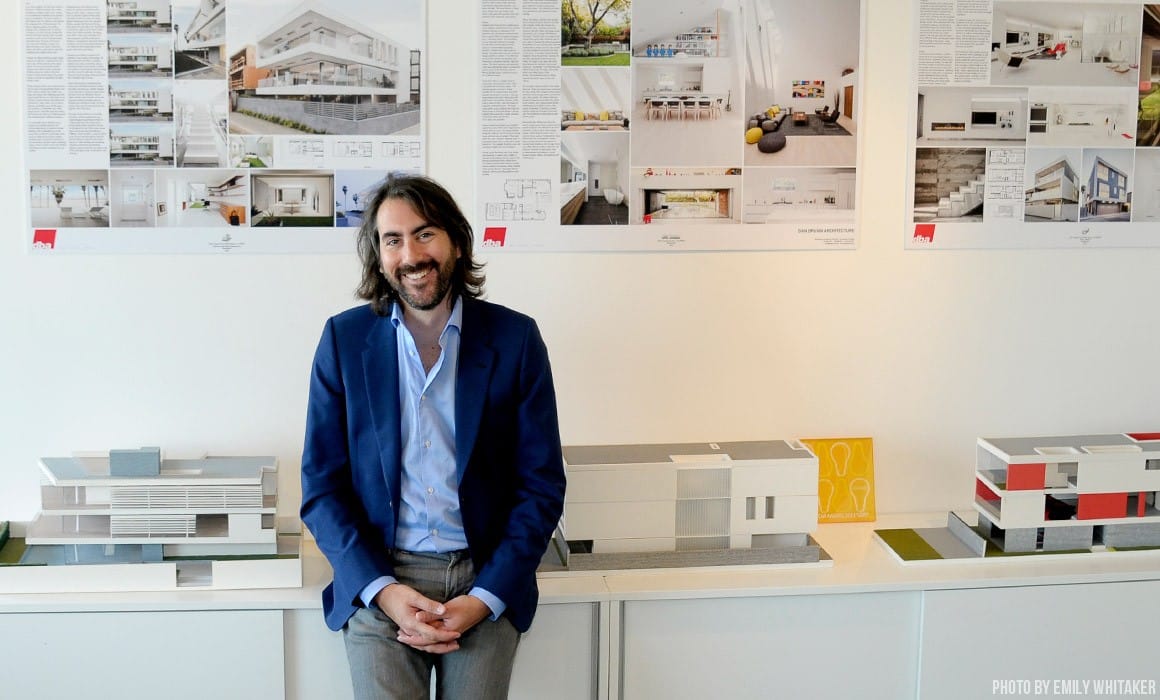Bauhaus. A German style of architecture made popular from 1927 – 1933 marked the absence of ornamentation by creating harmony between the function of a building and its design. The architects incorporating this style at the time were thought to be contributing to a degenerate art form by the Nazi regime. And in 1933, most of these German Jewish architects fled to the British Mandate of Palestine where they freely built out the territory to resemble their Bauhaus designs. As a result, Tel Aviv has since been named the White City and has become home to many Germans who still preserve the classic style. One of those heavily influenced by Bauhaus architecture is Tel Aviv born Dan Brunn.
“Winning took me off guard. It took everything off guard.”
At 36-years-old, Dan has put his firm, Dan Brunn Architecture, on the industry map with his famous Venice Beach residence, the Flip Flop House. MiLLENNiAL met up with Dan at his office above Wilshire Boulevard where he described the Flip Flop House as “edgy, open, and technological.” Belonging to Sam and Hedy Kamienowicz, owners of the legendary camera retail store, Samy’s Camera, this three-story beach house was designed with minimalistic style while offering timeless elements.
The story behind the Flip Flop house and Dan’s career path is quite serendipitous…something that seems almost too coincidental.
Sometimes Life Just Leads You To the Right Place
A typical Millennial boy obsessed with Legos, Dan’s love for turning building blocks into futuristic cities led to his career as an architect. Upon graduating from USC with a degree in Architecture, he was hired by his professor and mentor, John Friedman, as the Lead Project Designer at the firm John Friedman Alice Kimm Architects. There, he served as project architect on the National AIA award-winning design of the Los Angeles Design Center, and began translating his unique style into thought-provoking structures.
Dan went on to obtain his Masters from Harvard University. As he was completing his licensing exams in LA, he was called by CaesarStone who after seeing his previous work with the LA Design Center wanted to hire him to build a showroom in San Francisco. Dan launched his own firm when accepting the job and flew up to the Bay to build on a 4000 sq ft space. “That showroom was my first project and it ended up winning Best Interior Design of the Year showroom,” Dan explains, “[winning] took me off guard. It took everything off guard.” He was only 26 when his first project skyrocketed him into industry notoriety and then “the economy tanked.”
With one very successful project under his belt and no budget for a photographer, Dan decided to take his own commercial pictures. He had dabbled with architectural photography in college and was a huge fan of Julius Shulman. Taking a few raw shots to a Samy’s Camera clerk, Dan was getting advice on how to properly light the environment when Mrs. Kamienowicz interrupted his conversation to speak with her employee. Not realizing she was the co-owner of the store, he was taken back by her rapport. The clerk introduced Dan as an architect, and Mrs. Kamienowicz unexpectedly told him about a new beach property she had purchased with her husband and how they were in the market to hire an architect.
Dan Brunn’s Flip Flop Life
With very little residential experience (he had only built his parents’ house), the Kamienowiczs took a chance and hired Dan to build their beach house. MiLLENNiAL had the distinct honor of touring the Flip Flop House and chatting with Mr. & Mrs. Kamienowicz. They tell us that Dan was given complete freedom with design and creativity with the exception of a few requirements.
“I interview my clients just as much as they interview me.”
There were five things the couple required: an elevator, a laundry shoot, a view of the ocean from their bedroom shower, a third floor to themselves, and no brown paint. While the Flip Flop house may be technologically advanced, Dan points out that all technology, even building materials, are hidden throughout the house. “I don’t expose screws. I don’t expose nuts. I don’t expose any of the technology, but it is there to support the space,” he explains. Adding to the minimal and open feel of the home, Dan suggests that some people consider certain space “wasted space, but I think it has to do with the choreography of the space – walking through it and really feeling it.”
Reflecting on his experience, Mr. Kamienowicz adds, “We enjoyed working with Dan. It was a great experience. He anticipated what would work for us, and it seemed that everything he did is really working out well, which I think is amazing. That is really a talent or a genius.”
To offer such depth to their relationship, Dan insists, “The first thing I do with any one of my projects is connect myself to the client deeply. I interview my clients just as much as they interview me. I try to infer what they don’t even say to understand what they want. And that is a real challenge.” Dan adds, “I have three gifts. One. My talent of design. Two. Listening. And three. Presenting. Those are the three things that make things a lot easier for me.”
The Modern Minimalist
Precision seems to exude from Dan’s work, giving his modernism a sense of belonging. “A good modern home is about the user, the user experience, and if you plan it correctly, you take the person from morning to night in a very nice pattern.” He starts with the lighting of the house and considers what the light looks like when waking up all the way until leaving the house. “I calculate all of that when I’m building a house…modern design is thinking about the human first.”
Dan insists that in order to truly incorporate modernism into his designs, he has to work with the latest technologies. “Modern means to live with the now. In essence, what are the products that are being developed right now? What are the new technologies that are being put out there?” he asks, referring to the ways homes have been built in order to maximize energy efficiency. He informs us that the Tuscan style was considered modern in its time because the fountain in the center of the palazzo was used as a form of air conditioning.
Regarding sustainable design of today, Dan’s biggest contribution is not solar energy itself, but the use of not using energy from the beginning. “If you can maintain not using energy that is your best bet.” For example, “the Flip Flop house has really deep overhangs, which means that it gets light but not direct light or direct heat gain, so you don’t need to cool it. The house does not have air conditioning.”
Next Up for Dan Brunn Architecture
Remarkably, as Dan was building the Flip Flop house, the neighbors next door contracted him to build the Zig Zag House. These two projects catapulted his career. The firm is currently working on an 11,000 sq ft home in Beverly Hills, where he will have the ability to incorporate solar technology. He is also renovating a Frank Gehry home owned by artist James Jean.
Describing the work environment Dan sets for his employees, Aras Burak, says “He is probably the most relaxed architect. He really cares about the client. That’s unusual.” Having only worked for Dan for about a year, Burak continues, “He listens and asks my opinion all the time and he actually values it. That doesn’t really happen in other offices. It’s a pleasant place to work.”
Unlike most architects, Dan brings a sense of humility to his work that leaves his clients feeling safe and secure. Mrs. Kamienowicz adds, “I really trusted him with his ability and the plans. He created a fabulous lifestyle.” It is that attentiveness and creativity that makes Dan Brunn a master of architecture.
To learn more about Dan Brunn Architecture, visit his official website or follow him on Instagram.



